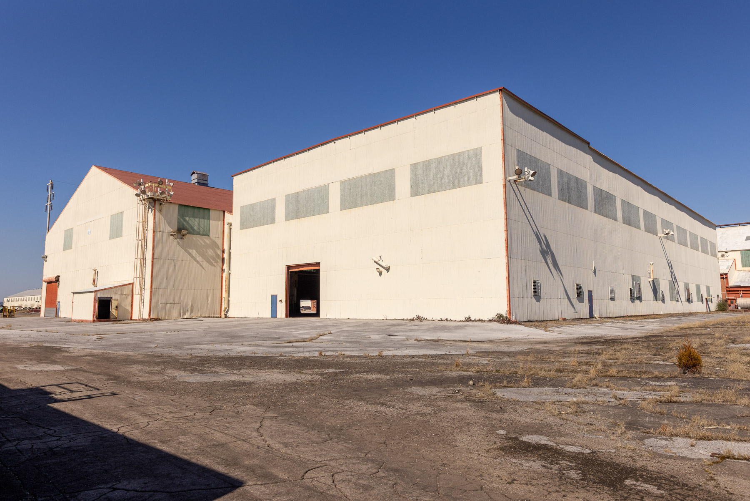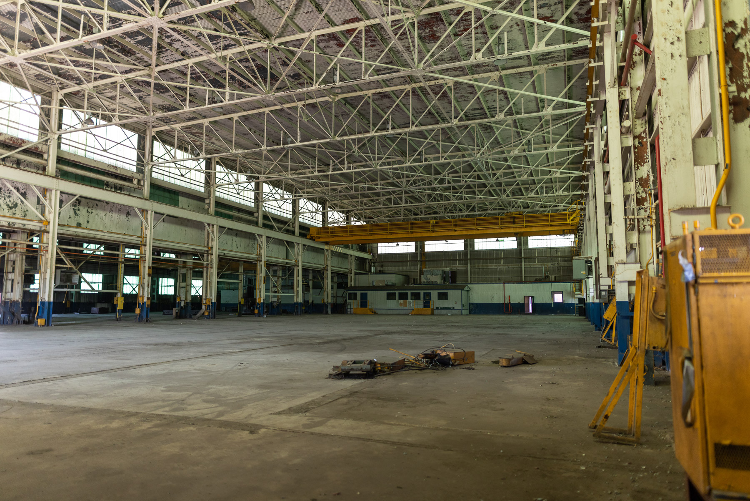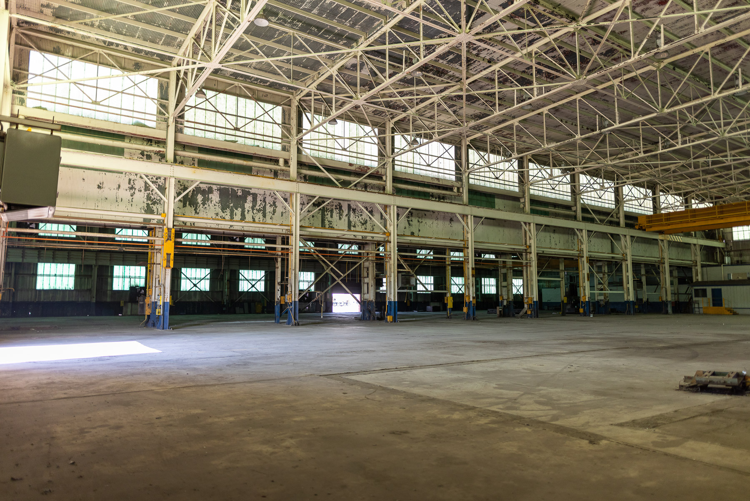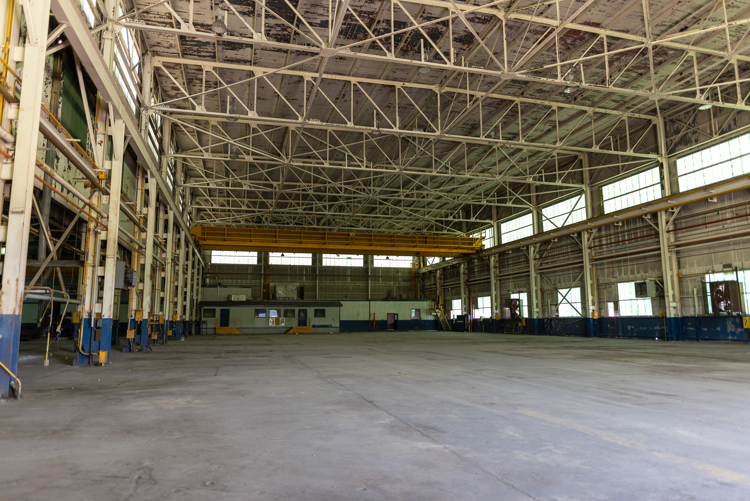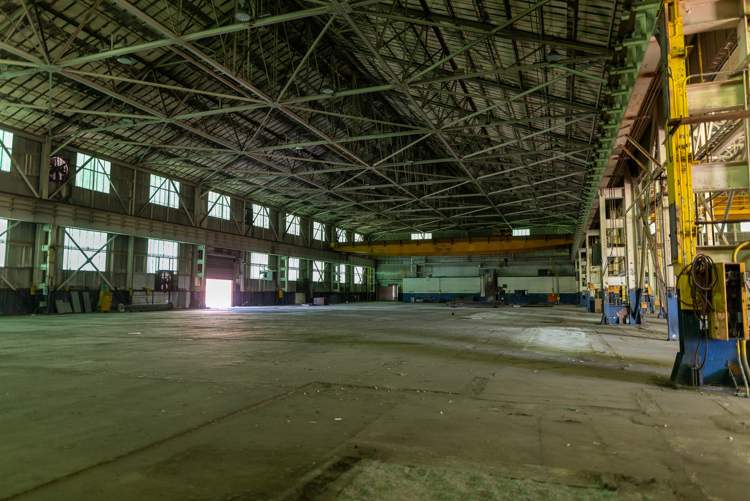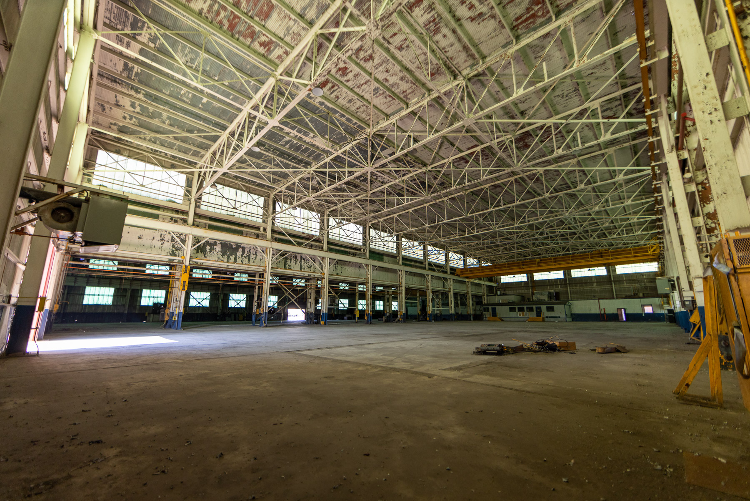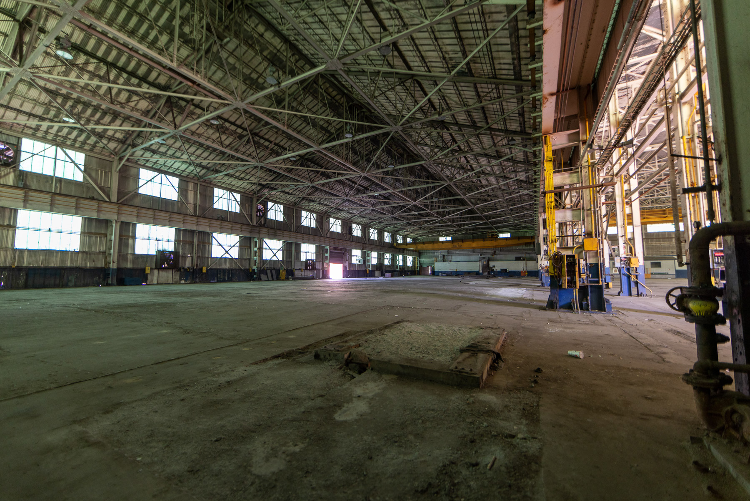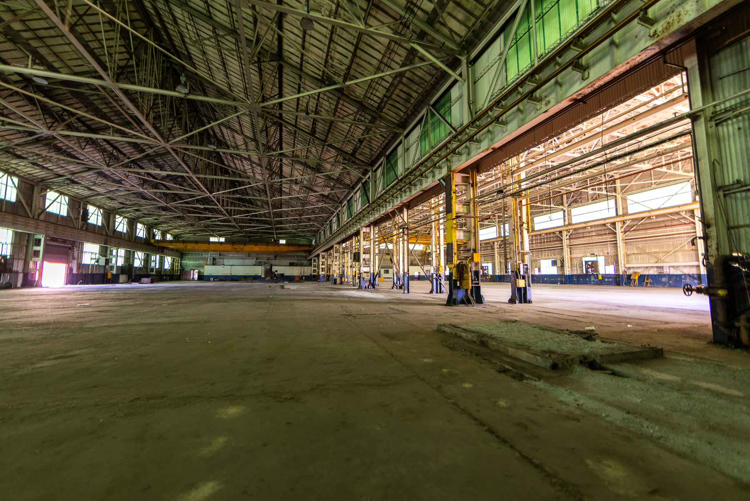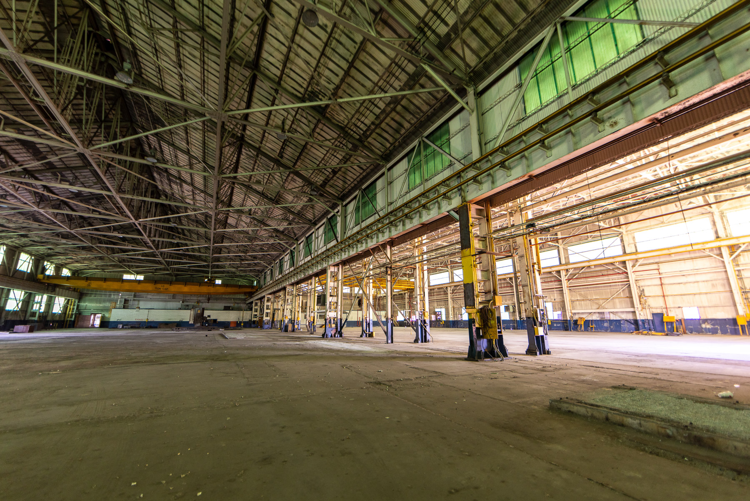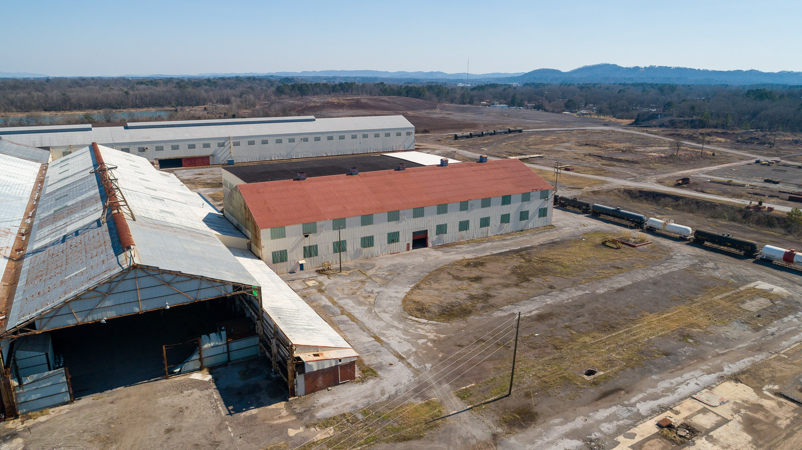
sale
building
Price(s)
Negotiable
Description
| Space : | 55000 Square Feet |
| Cranes | 15 T Dresser in A bay 100´ span, 10 T Northern in B bay 106´-7¨ span |
| Roof | East Bay – flat. West Bay sloped corrugated metal. |
| Office Space | 5000 |
| Dimensions: | 250 x 220 |
| Construction: | Metal beam clad in corrugated metal. Non-insulated. White paint interior, fiberglass wall panels. Multiple truck doors |
| Utilities: | Provided by Alabama Power, Aligasco, and Etowah County Water Authority. |
| Parking: | Nearby |
| Ceiling Height: | 38 feet 2 inches. |
| Floor: | Poured concrete. |
Cranes:
- 10 Ton Northern 106’7″ Span (#118)
- 15 Ton Dresser 100′ Span (#142)
Train Rail
Exterior running parallel to the front of the building.
Truck Access
Drive through doors on each bay located on the south and west sides of the building.
Other Features
- Exterior lighting.
- T1 data connection.
- Adjacent to SE Building 2.
Office Space
- 750 sq. ft. interior office trailer, approximately 4,000 sq ft of secure storage
- office space and 1,000 sq. ft. two-story block building with bathrooms

